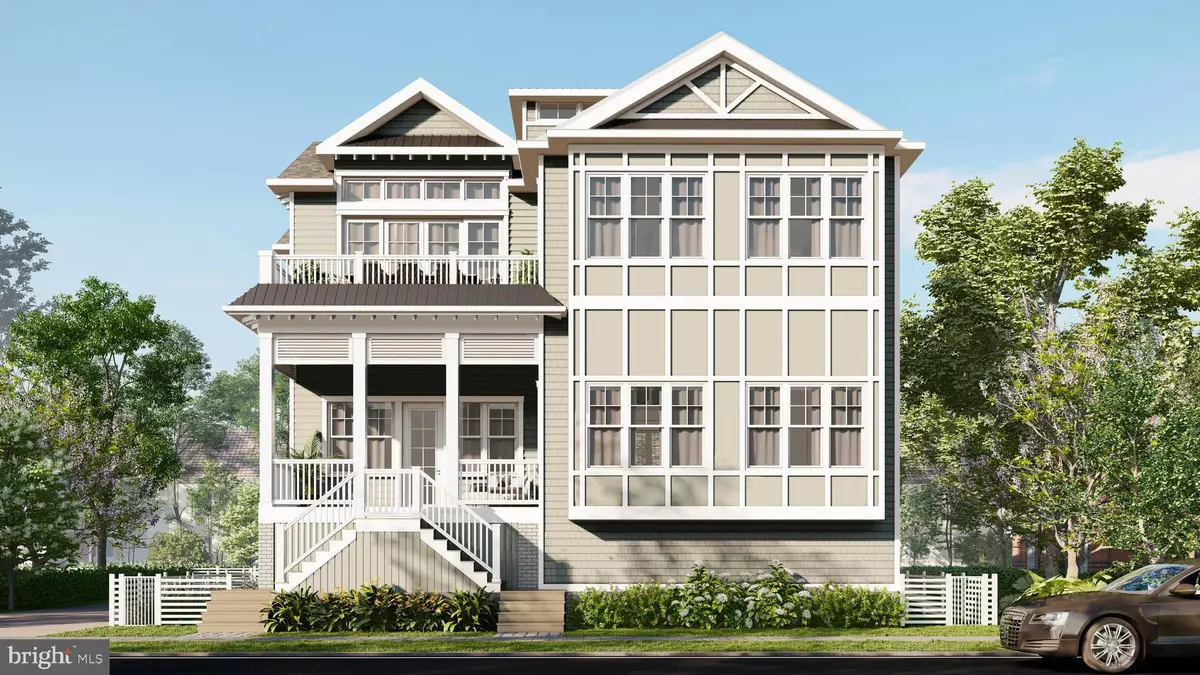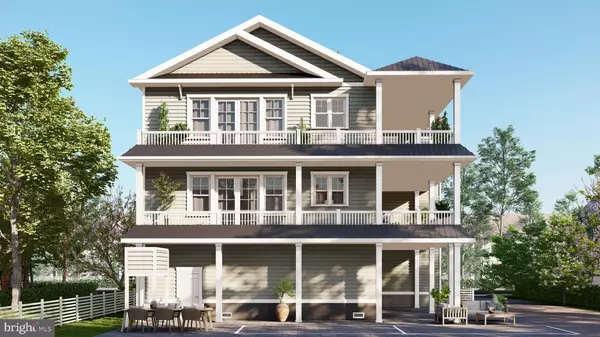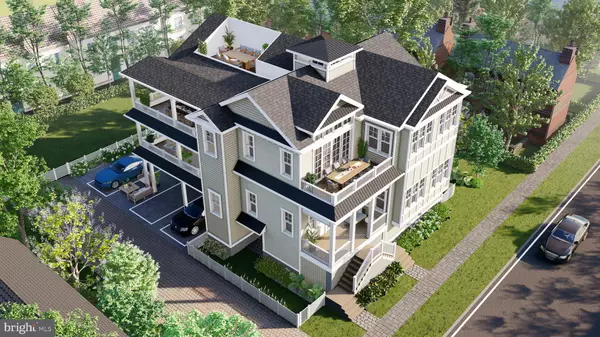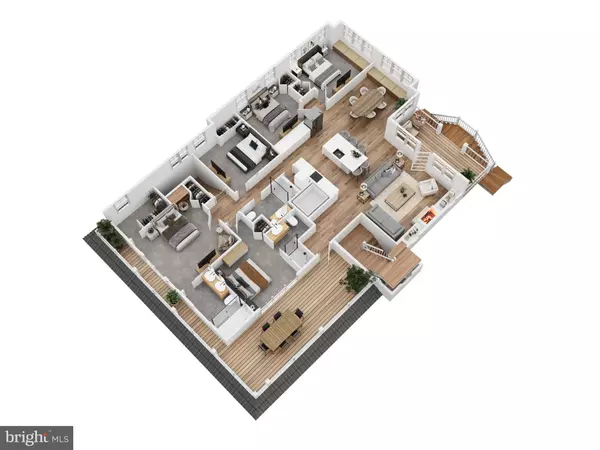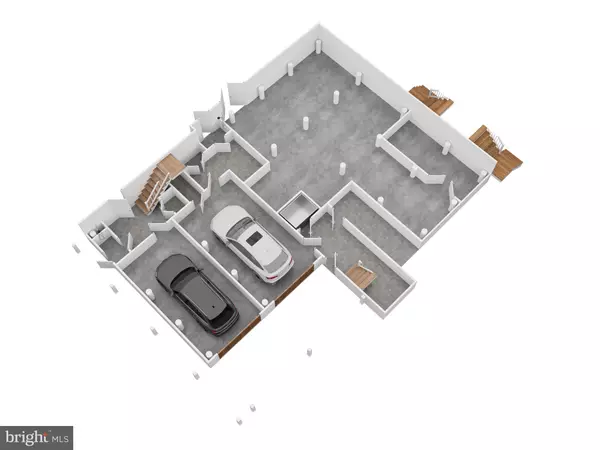5 Beds
3 Baths
5 Beds
3 Baths
Key Details
Property Type Single Family Home
Listing Status Active
Purchase Type For Sale
Subdivision Ocean City Southend
MLS Listing ID NJCM2003144
Style Other
Bedrooms 5
Full Baths 3
HOA Y/N N
Originating Board BRIGHT
Year Built 2025
Tax Year 2025
Property Description
Location
State NJ
County Cape May
Area Ocean City City (20508)
Zoning R2
Rooms
Main Level Bedrooms 5
Interior
Interior Features Ceiling Fan(s), Dining Area, Elevator, Floor Plan - Open, Kitchen - Island, Upgraded Countertops
Hot Water Natural Gas
Heating Forced Air
Cooling Ceiling Fan(s), Central A/C
Fireplaces Number 1
Equipment Dishwasher, Disposal, Dryer, Oven - Self Cleaning, Refrigerator, Stainless Steel Appliances, Washer, Microwave
Fireplace Y
Appliance Dishwasher, Disposal, Dryer, Oven - Self Cleaning, Refrigerator, Stainless Steel Appliances, Washer, Microwave
Heat Source Natural Gas
Exterior
Parking Features Garage Door Opener
Garage Spaces 2.0
Amenities Available None
Water Access N
Accessibility Elevator
Attached Garage 1
Total Parking Spaces 2
Garage Y
Building
Story 2
Sewer Public Septic
Water Public
Architectural Style Other
Level or Stories 2
Additional Building Above Grade
New Construction Y
Schools
School District Ocean City Schools
Others
HOA Fee Include None
Senior Community No
Tax ID NO TAX RECORD
Ownership Condominium
Special Listing Condition Standard

"My job is to find and attract mastery-based agents to the office, protect the culture, and make sure everyone is happy! "

