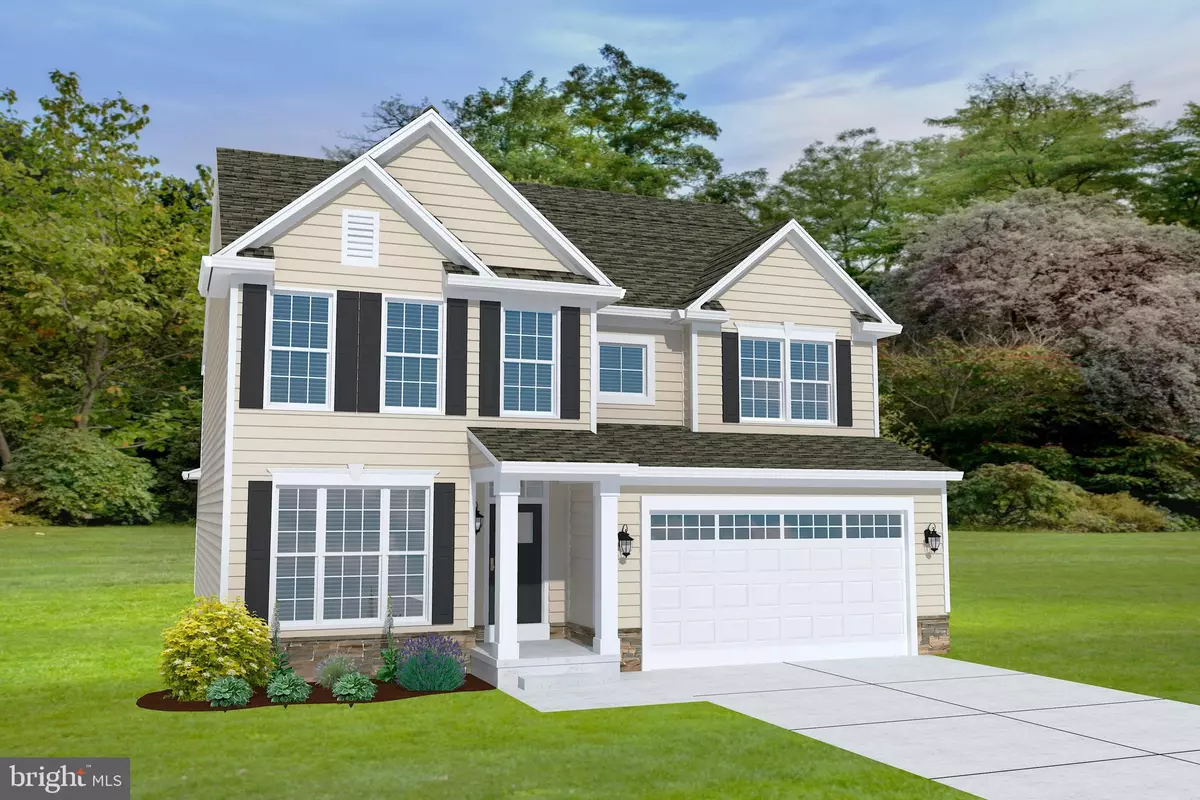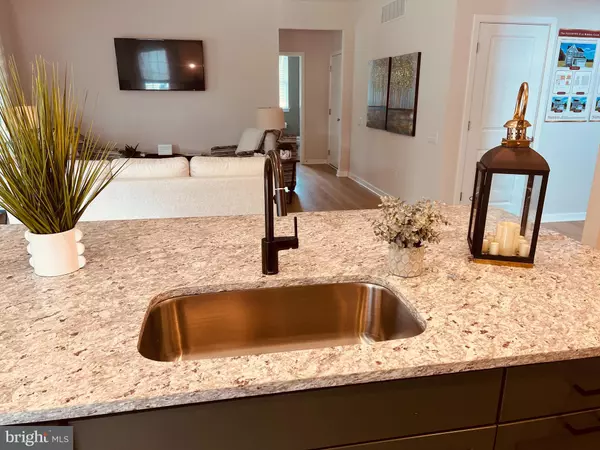4 Beds
3 Baths
2,730 SqFt
4 Beds
3 Baths
2,730 SqFt
Key Details
Property Type Single Family Home
Sub Type Detached
Listing Status Active
Purchase Type For Sale
Square Footage 2,730 sqft
Price per Sqft $186
Subdivision Heritage Trace
MLS Listing ID DEKT2025328
Style Traditional
Bedrooms 4
Full Baths 2
Half Baths 1
HOA Fees $292/ann
HOA Y/N Y
Abv Grd Liv Area 2,730
Originating Board BRIGHT
Year Built 2024
Tax Year 2023
Lot Size 10,890 Sqft
Acres 0.25
Lot Dimensions 00 X 00
Property Description
The Merion boasts 9-foot first-floor ceilings, granite countertops, a built-in microwave, stainless steel appliances, and luxury vinyl plank flooring in high-traffic areas. For added convenience, this home offers the option to include a first-floor bedroom with a full bath. The second-floor laundry room makes laundry day a breeze, and upstairs you'll find a spacious and luxurious Owner's suite with three closets (including a large walk-in) and an ensuite bath. Three additional generously sized bedrooms complete the upper level.
The Merion also features a full basement and a 2-car garage, providing ample storage and flexibility. Heritage Trace offers residents acres of beautiful open space, complete with walking trails and serene ponds, perfect for outdoor relaxation.
This home is to be built, and lot premiums may apply. As this home type is brand new, photos are of a similar or decorated model.
Location
State DE
County Kent
Area Smyrna (30801)
Zoning SFR
Rooms
Other Rooms Primary Bedroom, Bedroom 2, Bedroom 3, Kitchen, Family Room, Breakfast Room, Bedroom 1, Study, Other, Attic
Basement Full
Interior
Interior Features Primary Bath(s), Kitchen - Island, Breakfast Area, Carpet, Family Room Off Kitchen, Pantry, Walk-in Closet(s), Kitchen - Eat-In, Floor Plan - Open
Hot Water Natural Gas
Heating Forced Air, Programmable Thermostat
Cooling Central A/C
Flooring Carpet, Luxury Vinyl Plank, Luxury Vinyl Tile
Equipment Dishwasher, Disposal, Oven/Range - Electric, Built-In Microwave, Stainless Steel Appliances, Washer/Dryer Hookups Only, Water Heater - High-Efficiency
Fireplace N
Window Features Energy Efficient,Double Pane
Appliance Dishwasher, Disposal, Oven/Range - Electric, Built-In Microwave, Stainless Steel Appliances, Washer/Dryer Hookups Only, Water Heater - High-Efficiency
Heat Source Natural Gas
Laundry Upper Floor, Hookup
Exterior
Parking Features Inside Access
Garage Spaces 4.0
Utilities Available Cable TV Available
Water Access N
Roof Type Architectural Shingle,Pitched
Accessibility Accessible Switches/Outlets
Attached Garage 2
Total Parking Spaces 4
Garage Y
Building
Story 2
Foundation Concrete Perimeter
Sewer Public Sewer
Water Public
Architectural Style Traditional
Level or Stories 2
Additional Building Above Grade
Structure Type 9'+ Ceilings,Dry Wall
New Construction Y
Schools
Elementary Schools Sunnyside
Middle Schools Smyrna
High Schools Smyrna
School District Smyrna
Others
Pets Allowed Y
HOA Fee Include Common Area Maintenance
Senior Community No
Tax ID VARIES
Ownership Fee Simple
SqFt Source Estimated
Acceptable Financing Conventional, Cash, FHA, USDA, VA
Listing Terms Conventional, Cash, FHA, USDA, VA
Financing Conventional,Cash,FHA,USDA,VA
Special Listing Condition Standard, Third Party Approval
Pets Allowed Number Limit

"My job is to find and attract mastery-based agents to the office, protect the culture, and make sure everyone is happy! "






