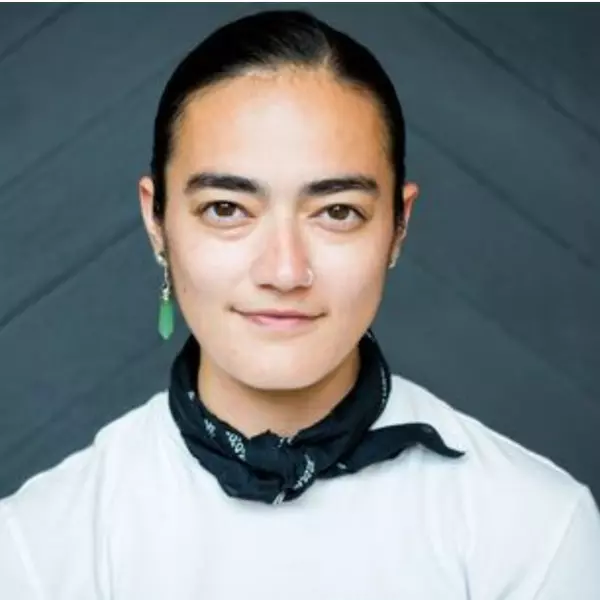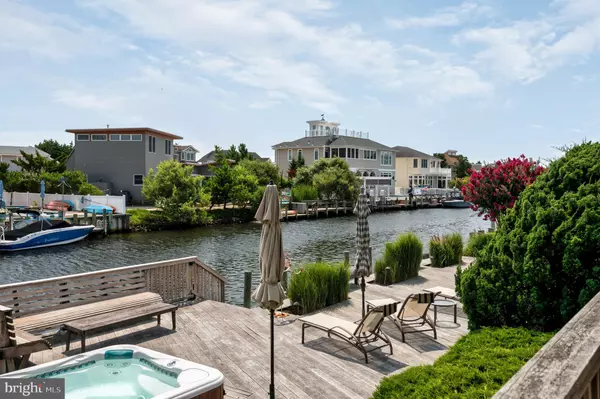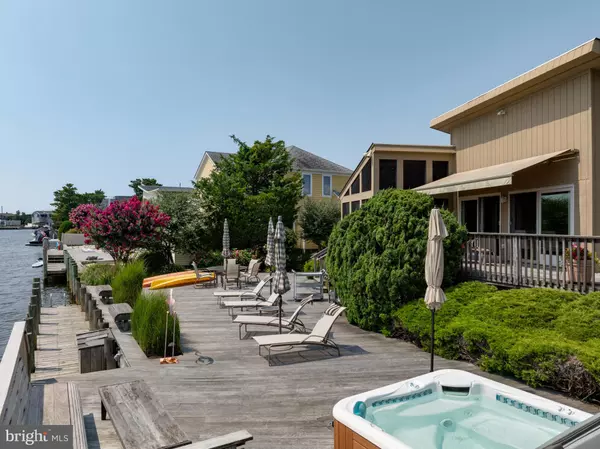$2,250,000
$2,345,000
4.1%For more information regarding the value of a property, please contact us for a free consultation.
4 Beds
2 Baths
1,752 SqFt
SOLD DATE : 01/08/2025
Key Details
Sold Price $2,250,000
Property Type Single Family Home
Sub Type Detached
Listing Status Sold
Purchase Type For Sale
Square Footage 1,752 sqft
Price per Sqft $1,284
Subdivision Loveladies
MLS Listing ID NJOC2027782
Sold Date 01/08/25
Style Coastal,Ranch/Rambler
Bedrooms 4
Full Baths 2
HOA Y/N N
Abv Grd Liv Area 1,752
Originating Board BRIGHT
Year Built 1984
Annual Tax Amount $10,186
Tax Year 2023
Lot Size 10,500 Sqft
Acres 0.24
Lot Dimensions 110 x 100 x 70 x 56 x 60
Property Description
Loveladies: This stylish feel good Loveladies' Harbor lagoonfront home features 4 bedrooms (3 with direct outdoor access), 2 full baths, delightful screened in porch, high volume ceilings throughout, updated kitchen with stainless steel appliances, great room with maple floors and walls of frenchwood sliding doors opening onto the terraced and on grade mahogany decks, multiple awnings, Hot Springs spa, large storage building with loft ceiling, gas heat, central a/c, 70' of water frontage, 2 level dock, built in seating at the waters' edge, and very beautiful landscape with stunning crape myrtle trees, irrigation, low voltage lighting! Easy ocean access at Coast Avenue or via membership to the Loveladies' Harbor Organization with parking at two lifeguarded beach locations and access to the bayfront playground at Mathews Point Park.
Location
State NJ
County Ocean
Area Long Beach Twp (21518)
Zoning R10
Rooms
Other Rooms Screened Porch
Main Level Bedrooms 4
Interior
Interior Features Built-Ins, Carpet, Ceiling Fan(s), Combination Kitchen/Living, Combination Dining/Living, Entry Level Bedroom, Floor Plan - Open, Kitchen - Gourmet, Primary Bath(s), Recessed Lighting, Bathroom - Tub Shower, Upgraded Countertops, WhirlPool/HotTub, Window Treatments, Wood Floors
Hot Water Natural Gas
Heating Forced Air
Cooling Central A/C, Ceiling Fan(s)
Flooring Ceramic Tile, Hardwood, Carpet
Equipment Built-In Microwave, Dishwasher, Disposal, Dryer, Extra Refrigerator/Freezer, Oven/Range - Gas, Refrigerator, Stainless Steel Appliances, Stove, Washer, Water Heater
Furnishings Yes
Fireplace N
Window Features Casement,Insulated
Appliance Built-In Microwave, Dishwasher, Disposal, Dryer, Extra Refrigerator/Freezer, Oven/Range - Gas, Refrigerator, Stainless Steel Appliances, Stove, Washer, Water Heater
Heat Source Natural Gas
Laundry Main Floor
Exterior
Exterior Feature Balcony, Deck(s), Porch(es), Patio(s), Screened, Terrace
Garage Spaces 8.0
Waterfront Description Private Dock Site
Water Access Y
View Canal, Water
Roof Type Asphalt,Shingle
Accessibility None
Porch Balcony, Deck(s), Porch(es), Patio(s), Screened, Terrace
Total Parking Spaces 8
Garage N
Building
Lot Description Bulkheaded, Landscaping
Story 1
Foundation Pilings
Sewer Public Sewer
Water Public
Architectural Style Coastal, Ranch/Rambler
Level or Stories 1
Additional Building Above Grade, Below Grade
New Construction N
Others
Senior Community No
Tax ID 18-00020 176-00003
Ownership Fee Simple
SqFt Source Estimated
Special Listing Condition Standard
Read Less Info
Want to know what your home might be worth? Contact us for a FREE valuation!

Our team is ready to help you sell your home for the highest possible price ASAP

Bought with NON MEMBER • Non Subscribing Office
"My job is to find and attract mastery-based agents to the office, protect the culture, and make sure everyone is happy! "






